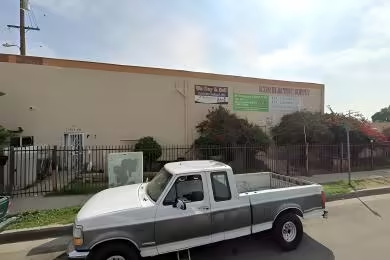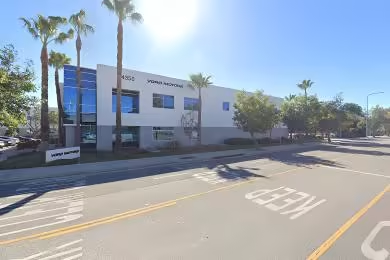Industrial Space Overview
The exterior features tilt-up concrete construction, metal panels, and pre-cast concrete loading docks with dock levelers. It includes two drive-in doors measuring 14' x 16' and six grade-level doors measuring 10' x 12'. The property is fully fenced and gated.
The interior boasts a clear span space with a 25' ceiling height. It features 2,000 square feet of office space, including private offices, a conference room, and a break room. Additionally, the warehouse includes LED lighting, an ESFR sprinkler system, and three-phase electrical service (400 amps).
For loading and unloading, the property offers two truck wells with ample turning radius, two drive-in loading docks with dock levelers, and six grade-level loading doors with dock bumpers.
Amenities include on-site parking for cars and trailers, security cameras and alarm system, landscaping and irrigation, and convenient access to major highways and transportation routes.
Additional features include an energy-efficient design, cross-dock configuration for efficient product flow, a mezzanine level for additional storage, and expansion potential on adjacent land.








