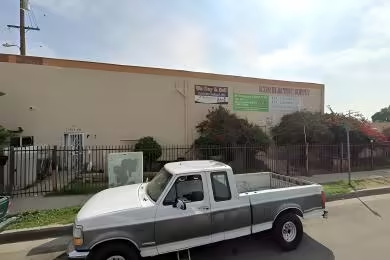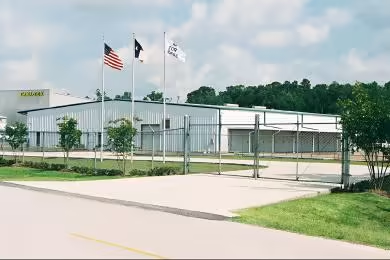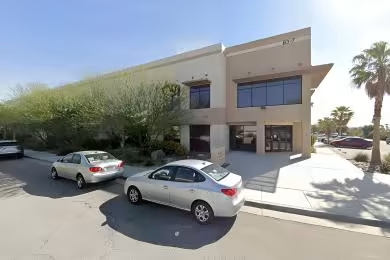Industrial Space Overview
14350 Arminta Street offers a state-of-the-art warehouse facility designed for optimal storage, distribution, and logistics operations. Its spacious and well-maintained layout facilitates efficient workflow.
**Specifications**
- Total building area: 250,000 square feet
- Warehouse area: 200,000 square feet
- Clear height: 30 feet
- Open floor plan with flexible storage configurations
**Loading and Receiving**
- 20 dock-high doors with levelers and seals
- 5 drive-in ramps for convenient warehouse access
- Ample parking for semi-trucks and other vehicles
**Storage Capabilities**
- High-bay and selective racking systems
- Installed sprinkler system for fire protection
- LED lighting for optimal illumination
**Office Spaces**
- 5,000 square feet of office space
- Air-conditioned and modern office facilities
**Utilities**
- Municipal water supply
- Municipal sewer system
- Three-phase, 480-volt power supply
- Natural gas availability
**Security**
- Gated entry with controlled access
- Security cameras, motion detectors, and 24/7 monitoring
**Location and Accessibility**
- Prime industrial hub with excellent access to major highways
- Close proximity to ports, airports, and rail lines
**Additional Features**
- Energy-efficient construction and lighting
- Ample parking for employees and visitors
- Landscaped grounds and common areas
- Flexible lease options available
- Responsive landlord dedicated to tenant satisfaction
- Professionally managed and maintained facility





