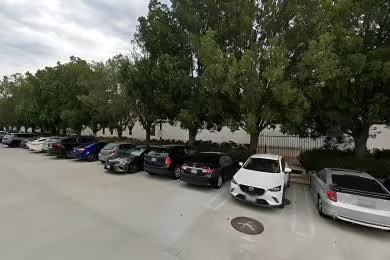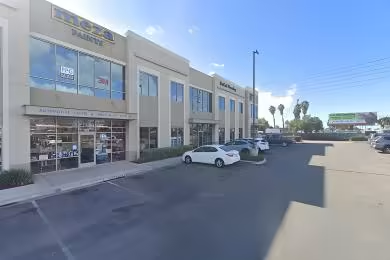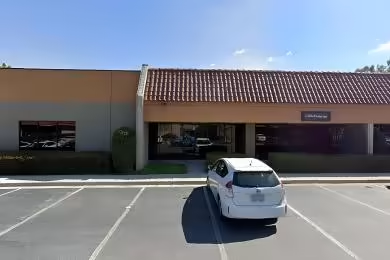Industrial Space Overview
**Building Details:**
- Industrial Warehouse (Type)
- 100,000 Square Feet (Size)
- 24 Feet (Clear Ceiling Height)
- 50 Feet x 50 Feet (Column Spacing)
- 12 (Dock-High Loading Doors)
- 2 (Grade-Level Loading Doors)
- 480-Volt, 3-Phase Power
- LED Lighting (Throughout)
- Concrete Flooring (50,000 PSI Compressive Strength)
- ESFR Sprinkler System
- 24/7 Security with Motion Sensors and Video Surveillance
**Additional Features:**
- Expansive Paved Truck Court
- Climate-Controlled Environment
- Ample Employee and Visitor Parking
- Energy-Efficient Design
- Modern Amenities
- On-Site Management Office
- Proximity to Transportation Routes
- Access to Labor Market and Consumers
- Suitable for Storage, Logistics, Manufacturing, and Assembly





