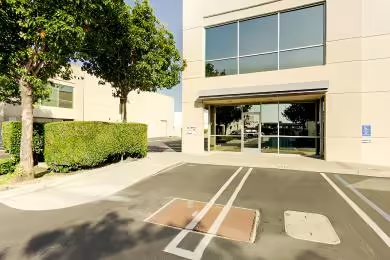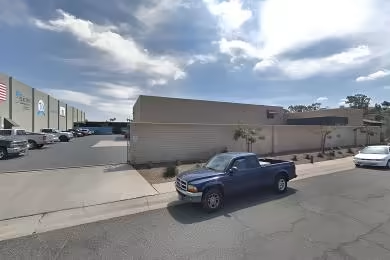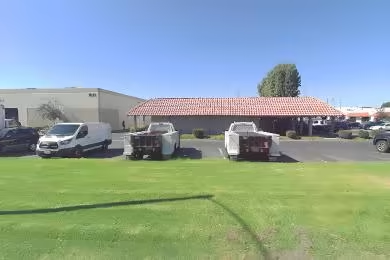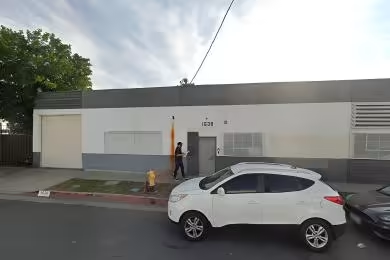Industrial Space Overview
The warehouse is equipped with state-of-the-art utilities and systems, including 1,200 amps of electrical service, LED high-bay lighting for optimal illumination, a gas-fired HVAC system for climate control, a sprinkler system for fire protection, and an electronic access control and surveillance system for security.
The site encompasses approximately 5 acres, providing ample space for a paved parking area accommodating 100 vehicles and a 120-foot-wide truck court. Its location on a major thoroughfare ensures excellent transportation links.
The warehouse offers a range of amenities, including a break room, conference room, and restrooms. Dedicated loading and unloading areas enhance operational efficiency, while ample storage and racking space cater to various warehousing needs.
Additional features include energy-efficient construction, a cross-dock configuration for seamless product flow, heavy-duty concrete flooring for durability, and the ability to integrate a warehouse management system (WMS) for streamlined operations. The warehouse can be customized to meet specific tenant requirements, making it suitable for a wide range of industrial and distribution applications.





