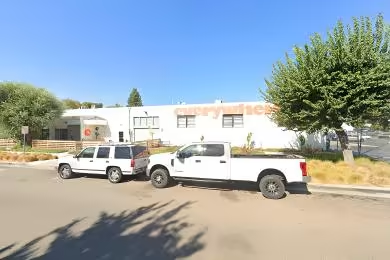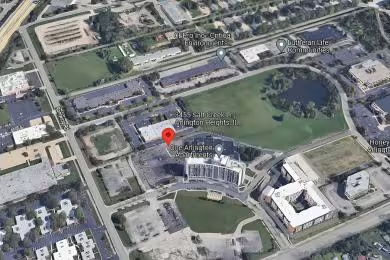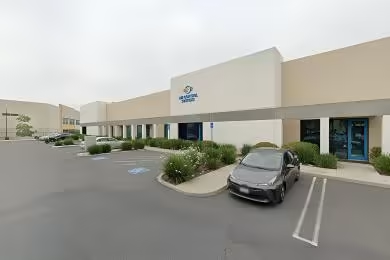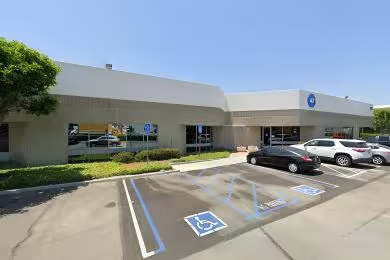Industrial Space Overview
Inside, the warehouse features 105,000 square feet of open and flexible space, equipped with gas-fired unit heaters for climate control. Electrical power is supplied via 400 amp, 3-phase power, and LED high-bay fixtures provide ample lighting. R-19 roof insulation and R-13 wall insulation ensure energy efficiency.
The site consists of a total lot size of 10.7 acres, with a building size of 119,600 square feet. Over 120 parking spaces are available, and the entire site is surrounded by a chain-link fence for security. Utilities include natural gas, public water, and sewer.
The location offers convenient access to major highways and transportation corridors, situated within an industrial and commercial district. The property is zoned Industrial (M-2).
Tenants benefit from dedicated office space totaling 14,600 square feet, offering a modern and well-appointed work environment. A breakroom with kitchen amenities, multiple restrooms, and a freight elevator are also included. A partial mezzanine provides additional storage or work area.
For added convenience, the property provides 24/7 access and security, a video surveillance system, common areas for tenant use, and on-site property management. Flexible lease terms and options are available, and the expansive lot size allows for future expansion or additional development.






