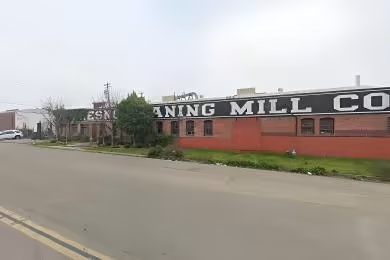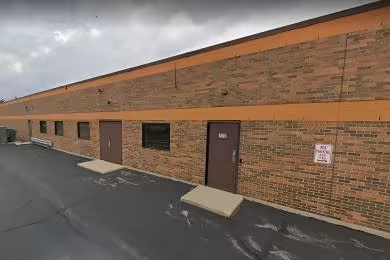Industrial Space Overview
Building specifications include ample ceiling height, wide clear span, and bay spacing. It features multiple dock high and grade level doors, as well as a ramp access for convenient loading and unloading. The sprinkler system, lighting, and HVAC ensure a safe and comfortable work environment.
Warehouse amenities include sturdy column spacing, high floor loading capacity, and flexible floor condition. Pallet racking, mezzanine levels, office spaces, and a warehouse management system can be customized to suit specific business needs.
The site offers a spacious truck court, fenced perimeter, and ample parking spaces. Trailer staging areas and potential rail access enhance transportation efficiency. Public transportation and proximity to major highways ensure convenient access for employees and customers.
Zoning classification allows for a wide range of industrial uses. Essential utilities such as electricity, gas, water, sewer, and high-speed internet are readily available. Additional features may include security systems and surveillance cameras for added security.





