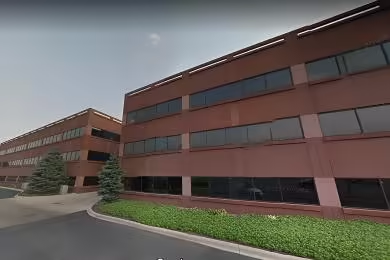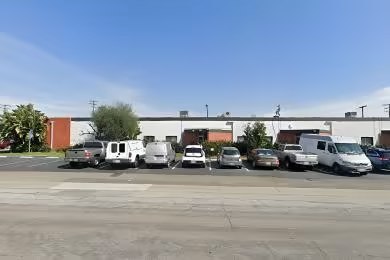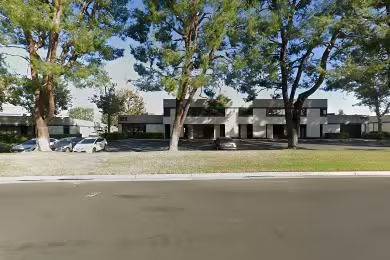Industrial Space Overview
The warehouse features a 24-foot clear ceiling height, ample dock-high loading bays, drive-in doors, and state-of-the-art fire protection and security systems. Its concrete tilt-up construction, steel roof deck, and beams provide durability and structural integrity. Insulated walls and roof minimize temperature fluctuations, and reinforced concrete floors support heavy loads.
The bright and open floor plan allows for flexible layout, with ample natural lighting from skylights and windows. Efficient loading and unloading zones, wide driveways, and ample parking make operations seamless. Dedicated office and administrative areas offer separate entrances.
Convenient access to public transportation and local amenities enhance employee and visitor convenience. On-site staff provide support and maintenance, while the fenced-in yard offers additional storage or parking. Energy-efficient lighting, variable speed drive HVAC, and insulated walls and roof minimize energy consumption.
Zoned for industrial use, the warehouse is suitable for a variety of businesses. Flexible lease terms and customized solutions cater to specific operational requirements. The proximity to major customers, suppliers, a skilled workforce, and strong community support infrastructure further enhance its appeal.






