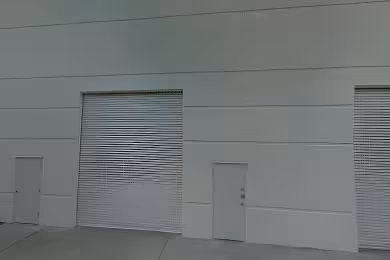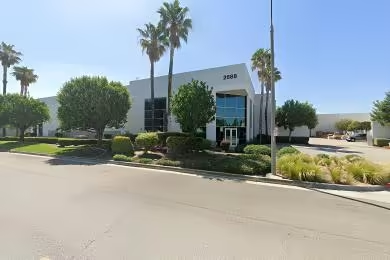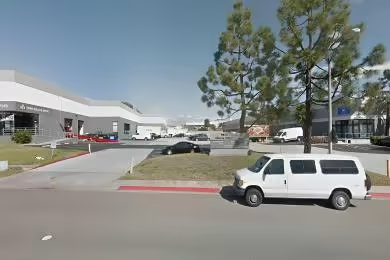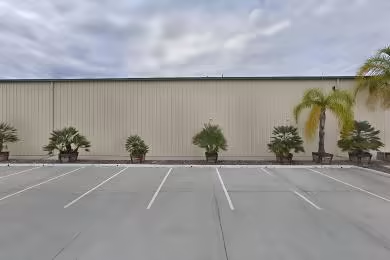Industrial Space Overview
The warehouse is meticulously designed to maximize operational efficiency. An advanced ESFR sprinkler system ensures safety, while forced air gas-fired heaters and energy-efficient LED lighting create a comfortable and productive work environment. The spacious 10,000 square foot office space features high-end finishes, conference rooms, and a welcoming break area. Gated entry, 24/7 surveillance, and an access control system safeguard the premises. An integrated cloud-based Warehouse Management System (WMS) streamlines inventory management and operations.
Generous 60-foot-wide by 100-foot-deep loading docks, expansive paved and well-lit truck courts, and a high-clearance ceiling with steel trusses enhance the warehouse's functionality. Its robust 500 pounds per square foot floor loading capacity and 480-volt, 3-phase power system ensure compatibility with demanding operations.
Strategically located near major freeways and transportation hubs, this warehouse offers convenient access to markets and distribution channels. Its modern and well-maintained infrastructure, combined with flexible lease options and a professional property management team on-site, make it an ideal solution for businesses seeking efficient and reliable storage and distribution facilities.





