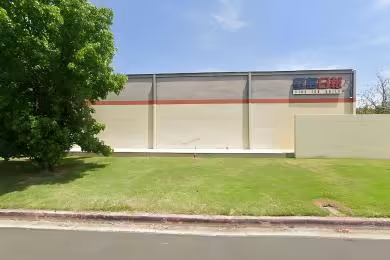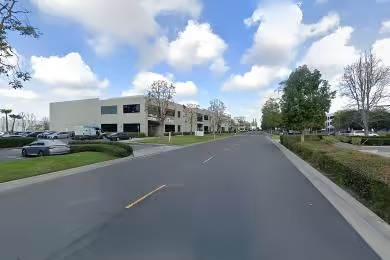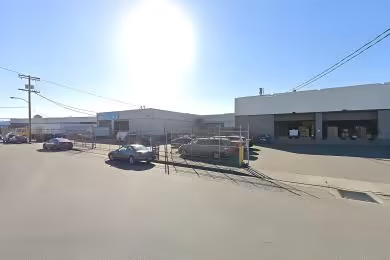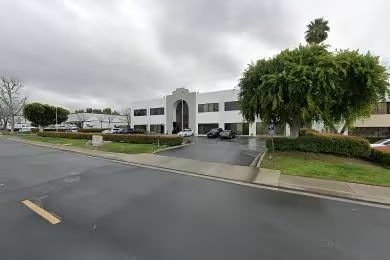Industrial Space Overview
Multiple driveways ensure convenient access, and the property boasts significant frontage on a major street. Security is enhanced by complete fencing around the perimeter.
In addition to the main structures, the property includes a warehouse offering 100,000 square feet of space with a impressive 32-foot clear height. It features 20 dock-high doors, four grade-level drive-in doors, and an ESFR wet sprinkler system. The warehouse boasts high-intensity lighting, forced-air heating and cooling, and a monitored security system with cameras and access control.
The warehouse also offers 5,000 square feet of office space, designed with an open floor plan, private offices, conference rooms, and amenities like a break room and kitchen. The warehouse floor is polished concrete, and an extensive racking system with various configurations is available. The electrical system provides 480V, 3-phase power with ample amperage, and LED lighting with motion sensors ensures energy efficiency.
The property's strategic location grants easy access to major highways and arterials, as well as proximity to transportation hubs. Ample parking is available, and the property is zoned for heavy industrial use, making it suitable for a broad range of distribution, logistics, manufacturing, or storage operations.






