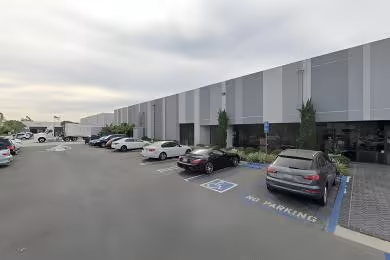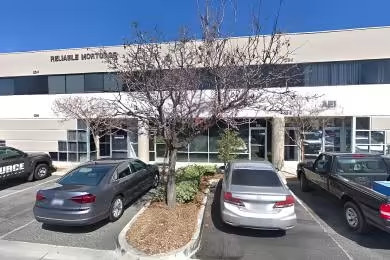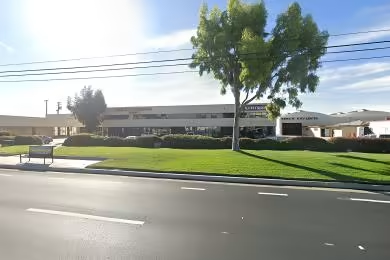Industrial Space Overview
Boasting a spacious 100,000 SF warehouse and 5,000 SF of office space, this facility is meticulously designed for efficient operations. The warehouse features a soaring 28-foot clear height, 10 loading docks, 4 grade-level doors, and ample column spacing. An advanced ESFR sprinkler system and energy-saving LED lighting ensure safety and sustainability.
The remodeled offices provide a professional and inviting work environment with 10 private offices, 2 conference rooms, a break room, and modern restrooms. The exterior offers a spacious lot, secure parking, fencing, and security cameras for added peace of mind.
Utilities include reliable electricity, public utilities for water and sewer, and natural gas. The building envelope is designed for energy efficiency, while high-speed internet connectivity supports seamless communication. Overhead cranes with a capacity of 5 tons each enhance warehouse operations, and a dedicated maintenance team ensures uninterrupted productivity. Flexible lease terms and potential for building expansion offer tailored solutions for businesses of all sizes.





