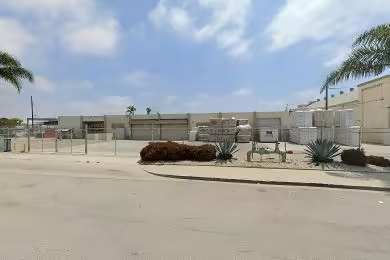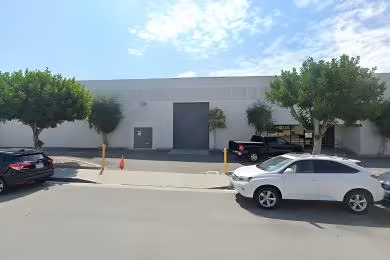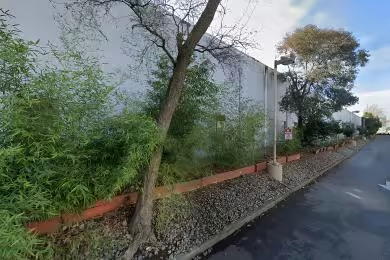Industrial Space Overview
The warehouse specifications include a clear height of 24 feet, column spacing of 50 feet x 50 feet, and a ceiling height of 30 feet. It is equipped with 12 loading docks with levelers and 4 drive-in doors. The tilt-up concrete construction and gas-fired forced-air unit heaters provide ample space and temperature control for various operations.
The site offers ample parking, easy highway access, and utilities such as electricity, water, sewer, and natural gas. Additional features include an ESFR sprinkler system throughout, 24/7 surveillance and access control, LED high-bay lighting, ample natural lighting, a 1,000 square foot mezzanine for offices or storage, a paved and well-lit truck court area, and rail access on-site.
The warehouse has undergone recent renovations and is in excellent condition. It is zoned for industrial use and provides convenient access to major population centers and transportation hubs, making it suitable for a range of industrial and distribution operations.








