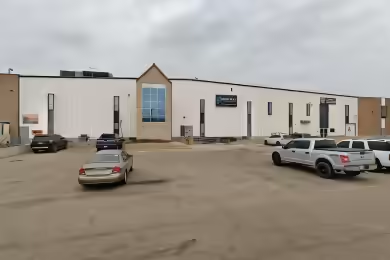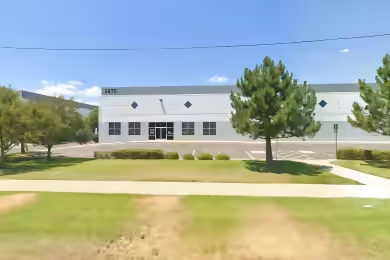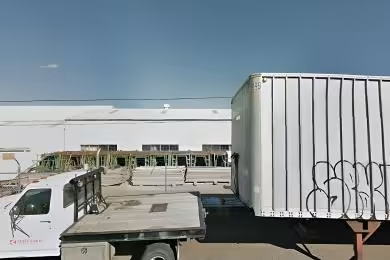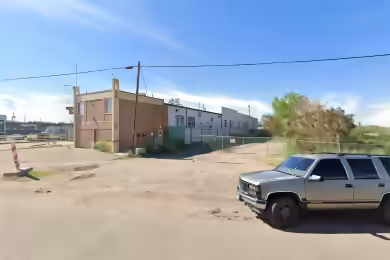Industrial Space Overview
This 27,963 SFindustrial space at the Northrim Building is strategically located near Highways 52 and 119, providing excellent access to Boulder, Longmont, and I-25. Designed for flexibility, the property features a combination of office, laboratory, production, and warehouse spaces, previously utilized as a food lab and pilot plant. Key amenities include 2 dock-high doors, 2 truck-high doors, and 2 grade-level doors for seamless logistics and operations.
Core Specifications
The building boasts a clear height of 18’, with 400 Amps of phase 3 power and a wet sprinkler system for enhanced safety. The construction type is masonry, ensuring durability and reliability.
Building Features
- Clear Height: 18’
- Construction Type: Masonry
- Fire Suppression: Wet sprinkler system
Loading & Access
- 2 Loading Docks
- 2 Drive Ins
Utilities & Power
The facility is equipped with 400 Amps of phase 3 power, ensuring sufficient energy supply for industrial operations.
Location & Connectivity
The property is strategically positioned near Highways 52 and 119, offering excellent connectivity to major routes and public transit options, enhancing accessibility for logistics and transportation.
Strategic Location Highlights
- Proximity to major highways for efficient transportation
- Access to Boulder and Longmont for a diverse labor pool
- Ideal for various industrial applications





