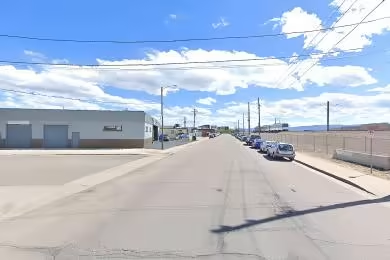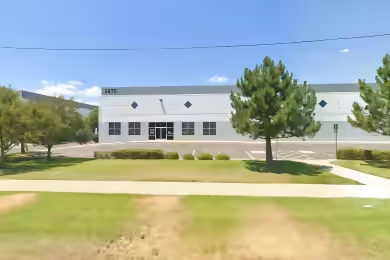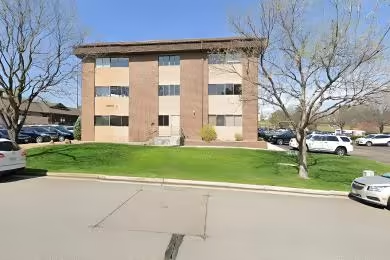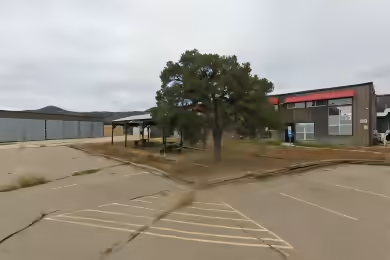Industrial Space Overview
High Cube Warehouse located at 6455 Spine Rd offers a spacious 29,523 SF of industrial space available for lease. This property features 3 dock-high overhead doors (8' x 10') with levelers and a 24' ceiling height (21'5" clear height), making it ideal for distribution and manufacturing operations. The existing racking is available for purchase by the new tenant, providing flexibility for various business needs. Newly installed restrooms and entrance enhance the functionality of the space. IM zoning allows for a range of industrial uses, ensuring compliance with local regulations.
Core Specifications
Building Size: 200,900 SF; Lot Size: 14.33 AC; Year Built: 1984; Construction Type: Masonry; Sprinkler System: Wet; Power Supply: 480-1,200 Amps, 208 Volts, 3 Phase.
Building Features
Clear Height: 21'5"; Column Spacing: 30' x 40'; Exterior Dock Doors: 10; Standard Parking Spaces: 120.
Loading & Access
- 3 dock-high doors for easy loading and unloading
- Ample parking space available
- Room for semi-truck loading
Utilities & Power
Utilities: City water and sewer; Gas: Natural gas available; Power: 3-phase power supply.
Location & Connectivity
6455 Spine Rd is strategically located with easy access to Hwy 119 (The Diagonal), providing a quick 10-minute drive to both Boulder and Longmont. This prime location enhances logistical efficiency for businesses operating in the area.
Strategic Location Highlights
- Proximity to major highways for efficient transportation
- Located in a growing industrial area
- Access to a skilled workforce in Boulder
Security & Compliance
IM Zoning: Industrial Manufacturing compliance for various industrial uses.
Extras
Renovation potential with new restrooms and entrance to be installed by the landlord.







