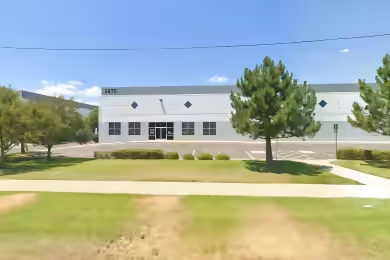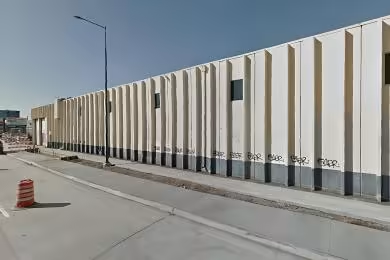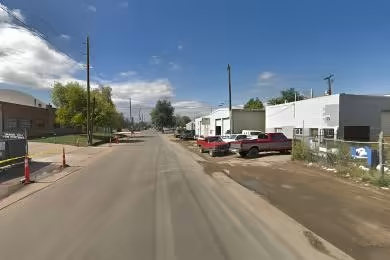Industrial Space Overview
The single-story building has a total area of 144,000 square feet, with 120,000 square feet of warehouse space and 24,000 square feet of office space. The warehouse has a ceiling height of 24 feet, column spacing of 40 feet x 50 feet, and ample parking for cars and trucks.
The building features 24 loading docks and 4 drive-in doors, each with levelers and seals, as well as a 40-foot wide by 140-foot deep truck court for easy access. The warehouse is fully air-conditioned and has a sprinkler system throughout.
The office space includes 20 private offices, 3 conference rooms, a break room with a kitchen, and 4 restrooms. The entire building is equipped with a security system and card access.
For more information on this and other available properties, please reach out via the provided inquiry form.





