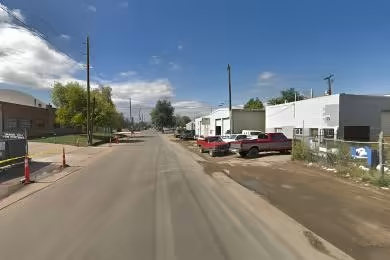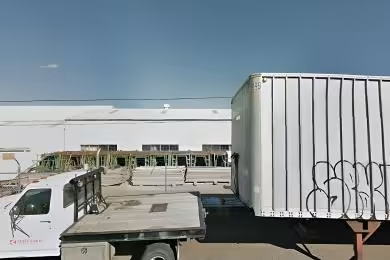Industrial Space Overview
This property offers 28,750 SF of industrial space available for lease in the heart of Denver, CO. The space includes 4,650 SF of dedicated office area and 24,100 SF of warehouse space, making it perfect for a variety of business operations. With a 24' clear height and multiple loading options, including one drive-in loading door and five dock-high loading doors, this facility is designed for efficiency and accessibility. Currently available for lease, this prime end-cap unit is ready for immediate occupancy.
Core Specifications
The building features a total size of 38,763 SF on a 2.36-acre lot, constructed in 2007 with reinforced concrete. It is equipped with an ESFR sprinkler system for enhanced safety.
Building Features
- Clear Height: 24'
- Column Spacing: 45' x 39'
- Construction Type: Reinforced Concrete
Loading & Access
- 1 Drive-In Loading Door (12' x 14')
- 5 Dock-High Loading Doors (9' x 10')
- 35 Standard Parking Spaces
Utilities & Power
600 Amps of Power at 480V, 3-Phase available, ensuring sufficient energy supply for industrial operations.
Location & Connectivity
Located in a strategic area of Denver, this property provides easy access to major roads and highways, enhancing connectivity for logistics and transportation needs.
Strategic Location Highlights
- Central Denver Location for easy access to urban markets
- Proximity to major highways for efficient distribution
- Strong local economy supporting various industries
Extras
Sublease potential from current tenant with options for longer terms directly with the landlord.







