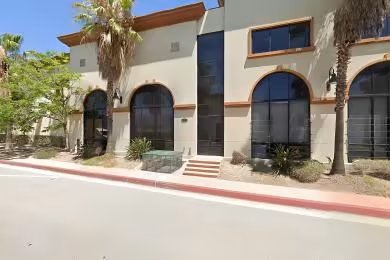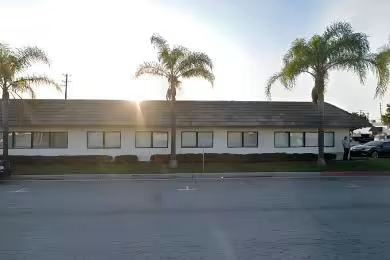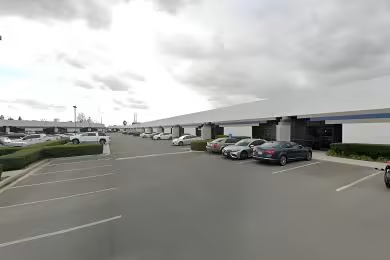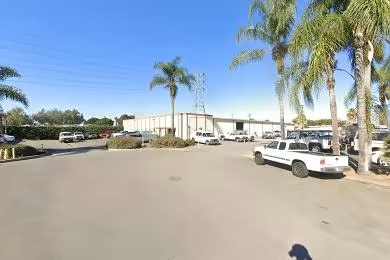Industrial Space Overview
- 120,000 square feet of total space
- 24-foot clear height
- 12 dock doors and 2 drive-in doors
- Sturdy concrete tilt-up construction
- Fire sprinkler and HVAC systems
- Ample natural lighting, drive-through access, and ample parking
- Convenient proximity to major highways
The property features:
- Concrete loading docks with levelers
- Paved driveways and parking areas, and landscaped grounds
- Open floor plan with high ceilings and T8 fluorescent lighting
- Heavy-duty flooring suitable for forklift traffic
- Dock and truck-leveling platforms
- 480-volt, 3-phase power distribution
- Forced air heating and cooling system
- Bathrooms with showers, break room with kitchenette, and fire hydrants
- Perimeter fencing with controlled access, motion-activated security lighting, and security cameras with alarm system
Additional amenities include offices, conference rooms, a break room, a vending area, a dedicated IT closet, and storage mezzanines.





