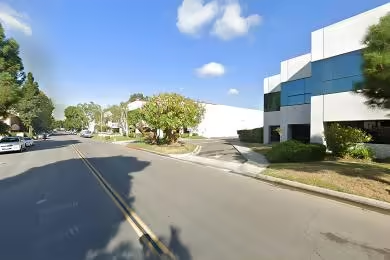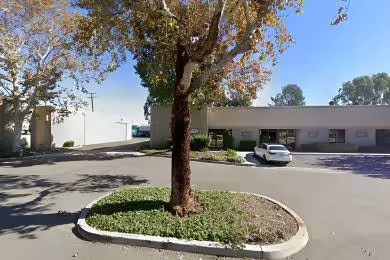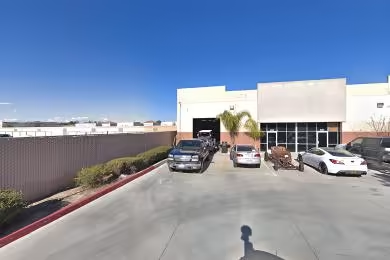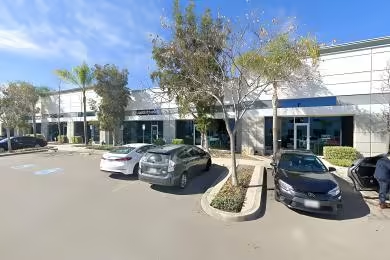Industrial Space Overview
Beyond its physical attributes, the warehouse boasts heavy power capacity, advanced gas-fired heating units, energy-efficient LED lighting, and high-speed internet for efficient operations. A comprehensive sprinkler system and security system with 24/7 monitoring ensure the safety of assets and personnel. Its cross-dock configuration and direct access to major highways offer logistical advantages.
Situated in a prime industrial park with easy access to transportation routes, the property is strategically located near major distribution centers and retailers. The skilled workforce in the area and well-established infrastructure with utilities, roads, and rail lines nearby contribute to its attractiveness.
The warehouse was constructed in 2010 using durable materials, including a steel frame with concrete tilt-up walls and a metal roof with insulation. It complies with industry standards, offering a floor load capacity of 500 pounds per square foot and 5,000 square feet of office space. The generous truck court with a 100-foot depth allows for ample maneuvering space, while the direct rail siding on-site provides additional transportation options. The property is also zoned for industrial use.
This LEED Gold and Energy Star-certified warehouse prioritizes environmental sustainability. Tenant improvements can be tailored to meet specific business requirements, and flexible lease terms and incentives are available to accommodate diverse needs. For more information on this exceptional property and other available options, please reach out via the inquiry form.








