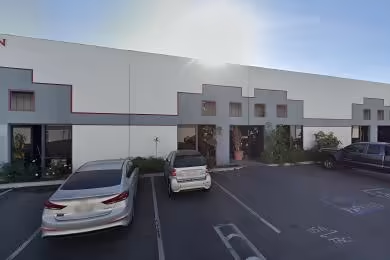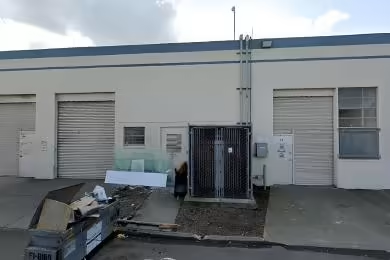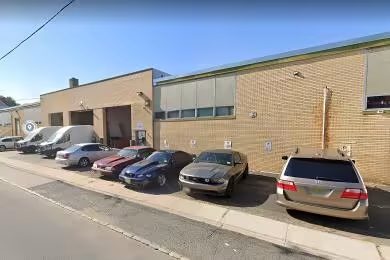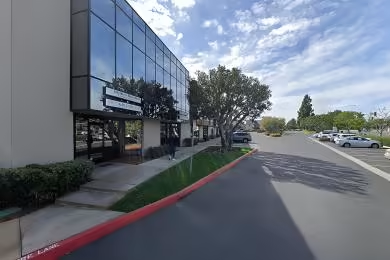Industrial Space Overview
The warehouse's robust infrastructure boasts a concrete tilt-up structure with a 30-foot clear height, 12 dock-high loading doors, and 2 drive-in doors. Ample trailer parking ensures seamless logistics and efficient operations.
Beyond the warehouse space, there's a 2,000 square foot office area, providing a dedicated workspace for administrative or managerial tasks. The fenced and gated perimeter ensures security, while the paved and illuminated parking lot enhances accessibility and safety.
The warehouse is equipped with modern mechanical, electrical, and fire protection systems, including a high-efficiency lighting system, HVAC system, sprinkler system, fire hydrants, smoke detectors, and fire alarms. The 480/277 volt, 3-phase power supply ensures reliable power for equipment and machinery. A backup generator provides added peace of mind.
Concrete floors with a 5,000-pound floor load capacity, built-in racking and shelving, and secured entry with access control further enhance the warehouse's functionality.
Strategically located on a corner lot with excellent visibility and access, this property is zoned Industrial (M-1), permitting various manufacturing and distribution activities.







