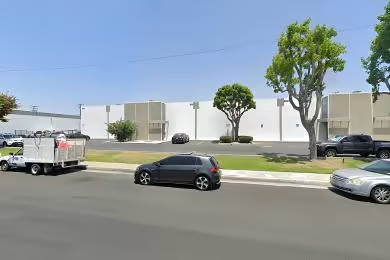Industrial Space Overview
The expansive 10-acre site boasts a rectangular layout with a 500-foot frontage on Galleher Way and a depth of 1,000 feet. The fenced and gated yard provides added security, and ample on-site parking is available for employees and visitors. Conveniently located near major highways, the warehouse offers easy access to transportation routes.
Amenities include approximately 5,000 square feet of office space spread over two levels, a dedicated break room with kitchen facilities, and multiple restrooms throughout the warehouse and office areas. Efficient cross-docking operations are facilitated by multiple loading docks and drive-in doors. The property also offers rail access via a rail spur, designated areas for outdoor storage, and a large, paved truck court for effortless maneuvering.
Additional features enhance the functionality of the warehouse, including energy-efficient lighting and insulation, high-speed internet access, overhead cranes for heavy lifting, and a robust fire alarm and suppression system. The proximity to major transportation hubs and suppliers, coupled with the availability of a skilled labor force in the area, makes this warehouse an ideal choice for businesses seeking a well-equipped and conveniently located storage solution.





