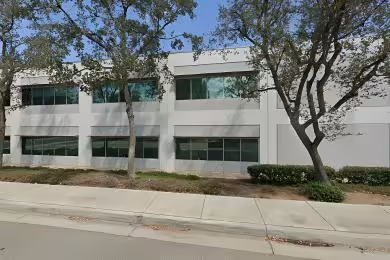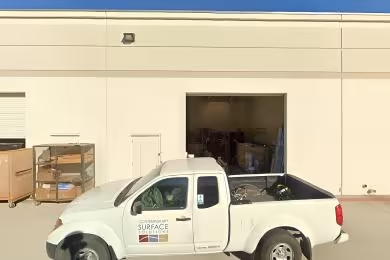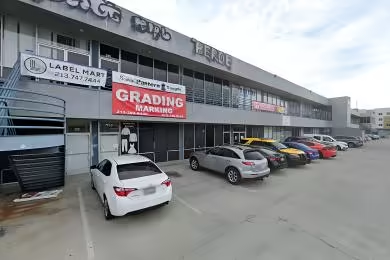Industrial Space Overview
The building features a 28-foot clear height, 10 loading docks, and two drive-in doors. It has an ESFR sprinkler system, 55 feet x 55 feet column spacing, and a 5,000 PSF floor load capacity.
The site is fenced and has secured access control. It includes 50 parking spaces and direct access to major highways. The building is accessible by forklift and has office space, a break room, and restrooms. It also benefits from a 24/7 security system, fiber optic connectivity, and state-of-the-art warehouse technology.






