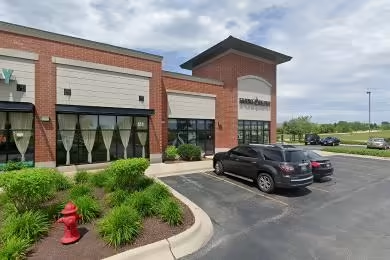Industrial Space Overview
The warehouse boasts 120,000 square feet of space, featuring a spacious 100,000 square foot warehouse area and 20,000 square feet of office space. The high-cube warehouse offers a clear height of 32 feet, while the wide column spacing of 50 feet by 50 feet provides ample flexibility for operations.
Loading and unloading is made efficient by dual-entry dock-high doors with levelers and a drive-in ramp for ground-level loading. The perimeter is secured by fencing with controlled access, ensuring the safety and privacy of the property.
Energy efficiency is a key feature, with LED lighting and an ESFR sprinkler system throughout. An HVAC system provides optimal temperature control, while the office space offers individual offices, conference rooms, and break areas. Ample parking and a large truck court cater to employee and visitor needs.
Essential utilities include three-phase electrical power, water and sewer service, gas service, and high-speed internet connectivity. The property is LEED-certified, showcasing its commitment to sustainable design principles.
Additional amenities include a mezzanine area for extra storage or office space, a security system with surveillance cameras, and tenant improvement allowances for customization. Flexible lease terms are available to accommodate diverse business requirements.





