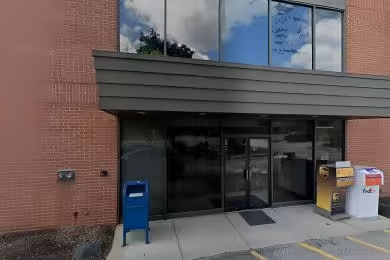Industrial Space Overview
The warehouse boasts a sturdy steel frame construction, offering a clear height of 28 feet and an expansive column spacing of 50 feet x 50 feet. Accessibility is enhanced by 12 dock doors and 2 drive-in doors, while grade-level loading and unloading further streamline operations. An advanced ESFR sprinkler system ensures fire safety.
The property also features approximately 2,500 square feet of office space, spread across two stories and equipped with private offices, conference rooms, and break rooms. Central air conditioning and heating maintain a comfortable working environment.
Utilities are conveniently provided with 1,200 amps of three-phase electricity at 480 volts, natural gas availability for heating and other uses, and municipal water and sewer services. The site spans 5 acres, providing ample space for truck maneuvering. Ample parking is available in the paved parking lot, which accommodates 50 vehicles.
Additional amenities include LED lighting throughout the warehouse and office areas, high-speed internet access, security cameras and motion sensors for enhanced security, and rail access within a mile. The warehouse is located in a highly sought-after industrial park, close to major highways and transportation hubs. Tax incentives and abatements may be available to qualified tenants. The property is meticulously maintained and ready for immediate occupancy. The landlord is open to discussing various lease terms and build-to-suit options.


