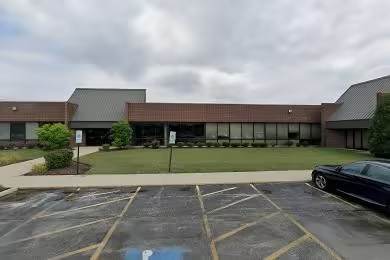Industrial Space Overview
The massive warehouse boasts an impressive 500,000 square feet of space, with ample natural lighting and clear heights of 30-32 feet. It features 30 grade-level and 6 drive-in dock doors, ensuring seamless loading and unloading. The spacious truck court provides ample room for truck maneuvering, while dedicated parking caters to employee and visitor needs.
Inside, the state-of-the-art building showcases a comprehensive sprinkler system, HVAC for temperature control, and energy-efficient LED lighting fixtures. The durable concrete flooring supports a load capacity of 5,000 pounds per square foot. A mezzanine level offers additional space for storage or office use, while a security system with 24/7 monitoring provides peace of mind.
The warehouse rental offers an array of amenities and services. An on-site property management team is dedicated to maintaining the facility, and tenants benefit from electricity, water, and gas utilities being included in the lease. Ample power supply, fiber optic internet connectivity, and break room and restroom facilities enhance the experience.
Zoned for industrial use, the warehouse accommodates a wide range of business activities, adhering to all local building codes and regulations. Its flexibility and customization options allow for subdivisions into smaller units or the addition of amenities like partition walls and specialized loading equipment.
The warehouse is well-suited for distribution and logistics, manufacturing, warehousing and storage, and retail and wholesale operations. It is also equipped with cold storage capabilities, making it suitable for businesses requiring temperature-controlled environments.
Additionally, the warehouse prioritizes environmental considerations, having earned LEED certification and implementing recycling and waste management programs. This exceptional rental opportunity offers a premium location, modern amenities, and the flexibility to meet the specific needs of diverse businesses.





