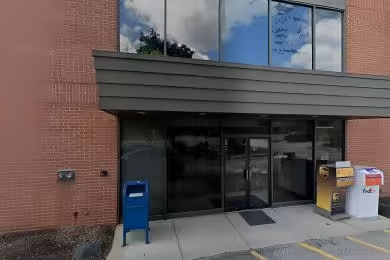Industrial Space Overview
The industrial warehouse spans 100,000 square feet, boasting a tilt-up concrete exterior with durable steel framing. Its interior features a 24-foot clear height, 10 loading docks, 2 drive-in doors, and a spacious 5,000 square foot office area. This office space offers a flexible layout with 5 offices, 2 conference rooms, a modern break room, well-equipped restrooms, and reliable IT infrastructure with Cat 6 cabling.
The 10-acre site provides ample parking with 50 paved spaces and direct access to major highways. The property is well-equipped with utilities including city water and sewer, natural gas, and three-phase power. Advanced security measures include a fenced perimeter, motion-activated lighting, and round-the-clock surveillance.
Additional highlights include abundant warehouse storage capacity, modern amenities, a well-maintained facility, and a strategic location that enhances connectivity and efficiency.




