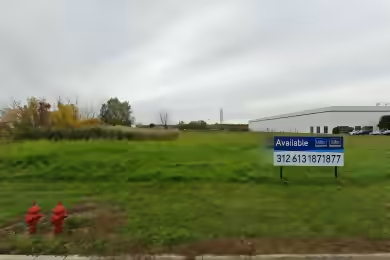Industrial Space Overview
Arlington Center offers a unique industrial building in the heart of Arlington Heights, featuring flexible spaces tailored for businesses. This property boasts direct access to I-90 and O'Hare Airport, making it an ideal location for logistics and distribution. With a total of 31,253 SF available, each unit provides a 12' clear height and access to loading docks, ensuring efficient operations for various industrial needs.
Core Specifications
Building Size: 100,393 SF, Lot Size: 5.42 AC, Year Built: 1970, Construction Type: Masonry, Clear Height: 12’, Dock Doors: 24, Power Supply: Amps: 100-400.
Building Features
- Clear Height: 12’
- Construction Type: Masonry
- Dock Doors: 24
Loading & Access
- Direct access to I-90 and O'Hare Airport
- Convenient loading docks for easy freight handling
Utilities & Power
Power Supply: Amps: 100-400, Sprinkler System: Wet.
Location & Connectivity
Arlington Center is strategically located with easy access to major highways and public transit, enhancing connectivity for businesses. The proximity to O'Hare Airport further supports logistics and transportation needs.
Strategic Location Highlights
- Proximity to O'Hare Airport for international shipping
- Direct access to I-90 for efficient transportation
- Located in a growing industrial area
Extras
Renovation potential for customized layouts and office space integration.








