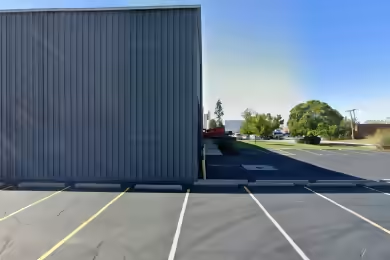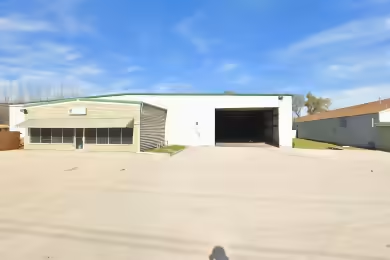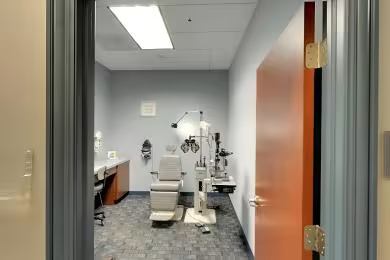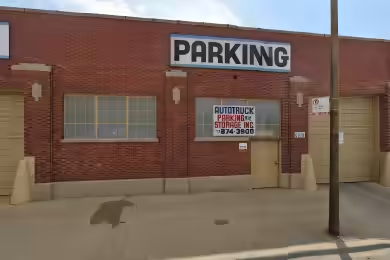Industrial Space Overview
The well-maintained building comprises 20,000 square feet, featuring a spacious 18,000-square-foot warehouse and 2,000-square-foot office area. The warehouse boasts an impressive ceiling height of 30 feet, ample column spacing of 40 feet x 40 feet, and a sturdy floor load capacity of 1,000 pounds per square foot. Efficient loading and unloading is facilitated by four 5 x 12-foot drive-in doors, two 2 x 12-foot loading docks, and a single 1 x 12-foot truck well.
The property is equipped with a comprehensive array of amenities and features to enhance productivity, safety, and security. The ESFR sprinkler system ensures proper fire protection, while LED lighting maximizes energy efficiency. The forced air HVAC system provides a comfortable working environment, complemented by gas heating for optimal temperature regulation. A reliable 480-volt, 3-phase electrical service powers the facility, and a comprehensive fire alarm and CCTV security system with motion sensors safeguards against potential threats.
Grade-level access and ample parking offer ease of operation and convenience, and a secure fenced yard provides additional security. The facility's additional specifications include a clear span warehouse design, a 1,000-square-foot mezzanine for extra storage, break room and restroom facilities, reinforced concrete construction, a metal roof, insulated walls, and loading dock levelers. Electric forklifts are available for added efficiency.
The versatile nature of this property makes it suitable for a wide range of industrial and commercial applications, including distribution centers, manufacturing, storage, logistics, automotive repair, and wholesale operations. Its convenient location in an established industrial park and close proximity to major transportation routes ensure seamless connectivity and logistical advantages.





