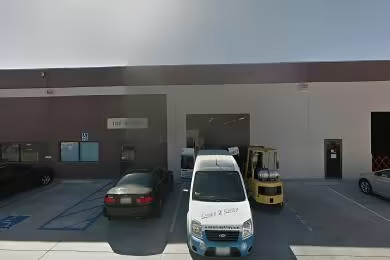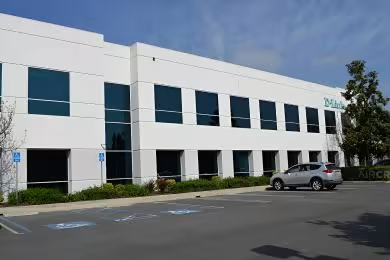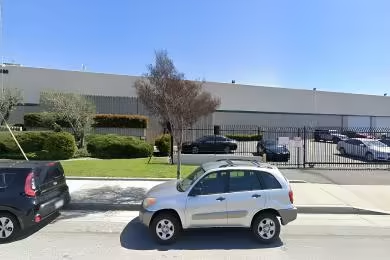Industrial Space Overview
The warehouse is equipped with 10 grade-level loading docks featuring dock levelers and seals, ideal for efficient loading and unloading. Additionally, two drive-in doors with 16-foot-high x 14-foot-wide openings provide seamless access for large vehicles. The building's robust electrical infrastructure includes 800 amps of 3-phase, 480-volt power, while LED lighting ensures optimal illumination throughout the space.
The warehouse benefits from an evaporative cooling system and gas-fired heating units, maintaining a comfortable environment for operations. A wet sprinkler system is installed for fire suppression, along with fire hydrants and CCTV cameras for enhanced safety. Moreover, the entire building is protected by a 24/7 monitored security system.
Situated on a 5-acre lot, the warehouse is fully enclosed by an 8-foot-high chain-link fence with an automated gate, ensuring privacy and security. The paved parking lot provides ample space for 100 cars and 50 trailers, conveniently accommodating employee and visitor vehicles.
Beyond its warehouse space, the property also includes 5,000 square feet of dedicated office space. This area features a reception area, private offices, and open workspaces, offering a comfortable and functional environment for administrative staff. A 10,000 square foot mezzanine provides additional storage or office space, maximizing the property's capacity.
The warehouse is equipped with a warehouse management system, aiding in inventory tracking and efficient order fulfillment. It has the capability for cross-docking operations, further enhancing logistical efficiency. Optional refrigerated storage space is available to cater to specialized storage needs.
Upon request, on-site loading and unloading services can be provided to streamline operations and ensure smooth material handling. Professional property management services are also available, ensuring efficient maintenance and building operations. Conveniently located within 1 mile of a rail siding and offering highway access, the warehouse provides excellent connectivity and logistics benefits.





