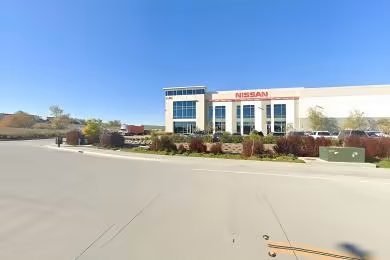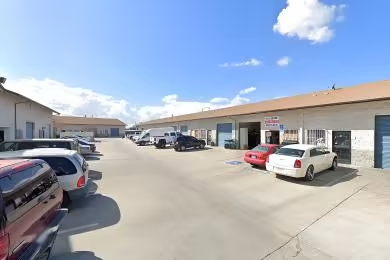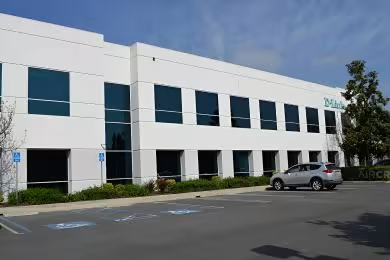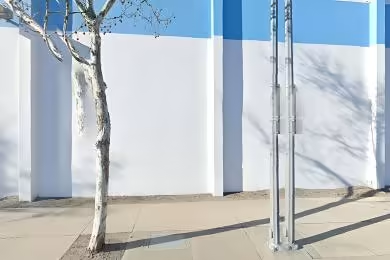Industrial Space Overview
760 North Mc Keever Avenue Warehouse Specifications:
**Building:**
- 50,000 sq ft in size
- 24 ft clear height
- 10 loading docks, 2 grade-level doors
- Tilt-up concrete construction
**Office Space:**
- 2,500 sq ft
- Private offices, conference rooms, open workspaces
- HVAC, carpeting, kitchenette
**Warehouse Features:**
- 10,000 sq ft Logistics Management Area
- 2,000 sq ft Mezzanine Storage
- 2,500 sq ft Cross-Docking Area
- Ample natural lighting
- Overhead cranes (5-ton and 10-ton)
- Early Suppression Fast Response sprinkler system
**Site:**
- 5.2-acre lot
- Fully secured with perimeter fencing and access control
- Ample truck and trailer parking
- Convenient highway and transportation access
**Utilities:**
- Gas available
- 480-volt, 400-amp electric
- City water and sewer
**Amenities:**
- Break room
- Restrooms with showers
- On-site maintenance
- Security camera system






