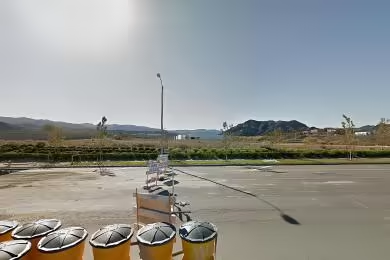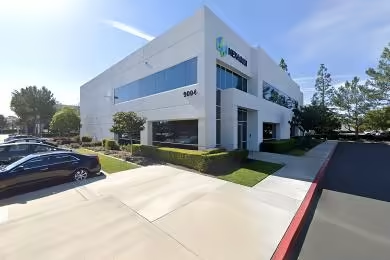Industrial Space Overview
Beyond the warehouse, the property includes approximately 5,000 square feet of office space with an open plan layout, private offices, and conference rooms. Amenities include restrooms, a kitchen, an IT room, and a reception area.
The property is situated on approximately 5 acres of land zoned for industrial use, offering direct access to major highways and ample parking for employees and visitors. It is equipped with energy-efficient LED lighting, a fully sprinklered warehouse, perimeter fencing, and access control for enhanced security.
The HVAC system utilizes gas-fired forced air heating and evaporative cooling, while the dock area features dock seals, levelers, and bumpers. The heavy-duty floors are certified for heavy equipment and industrial use, and the site benefits from adjacent rail access with potential for rail expansion.
Additional features include:
* Floor load capacity: 500 lbs/sq ft evenly distributed
* Compliance with all applicable environmental regulations
* Insurance coverage for fire, liability, and wind damage
* Annual property tax assessment by local authority
* No HOA fees
* Tenant/owner responsibility for utilities, maintenance, and insurance premiums





