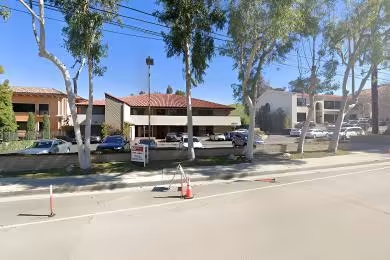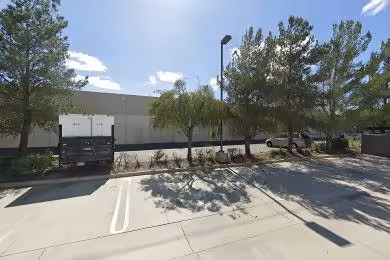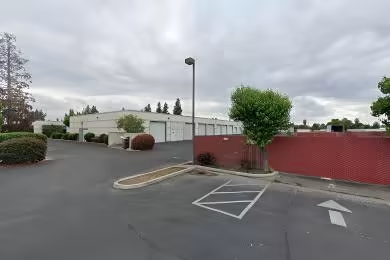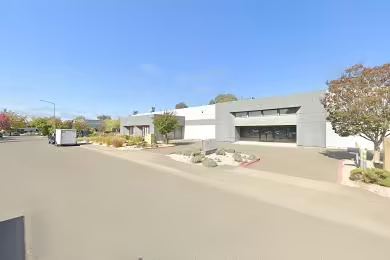Industrial Space Overview
Beyond the warehouse space, 5,000 square feet of office area includes a reception area, private offices, a conference room, breakroom, and restrooms, offering a comfortable and functional work environment. The warehouse comes equipped with a racking system capable of accommodating 20,000 pallets. Material handling equipment such as forklifts, pallet jacks, and reach trucks are readily available. Ample power capacity, a compressed air system, and high-speed internet access support all operational needs.
Security is paramount, with 24/7 monitoring, gated access, motion-activated lighting, and surveillance cameras throughout the premises. The warehouse is strategically located in a prime industrial zone with excellent access to major highways and transportation routes. Conveniently situated near restaurants, hotels, and shopping, this location offers both business and lifestyle advantages.
Additional features include a stackable mezzanine for extra storage capacity, an emergency backup generator for uninterrupted operations, and ample on-site parking for employees and visitors. An expansive outdoor storage yard of 2 acres provides additional storage options. The property offers expansion potential with available land for future growth.
Sustainability is considered with environmentally friendly features such as LED lighting for energy efficiency, a rainwater harvesting system, and a recycling program. The modern design showcases high-quality finishes, thermally insulated walls and roof, and ADA compliance, ensuring a comfortable and inclusive working environment. Zoned for industrial use, this warehouse presents an ideal solution for businesses seeking a comprehensive and functional storage and distribution facility.





