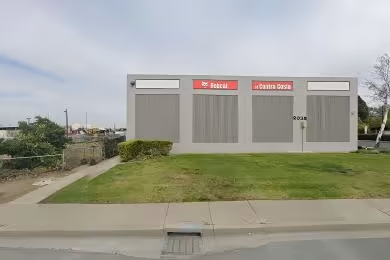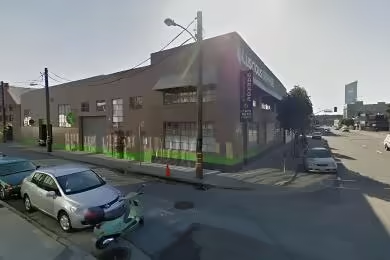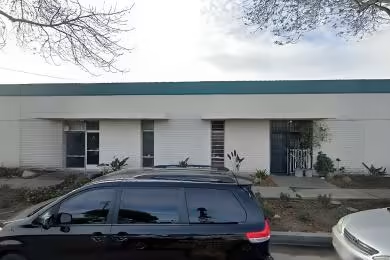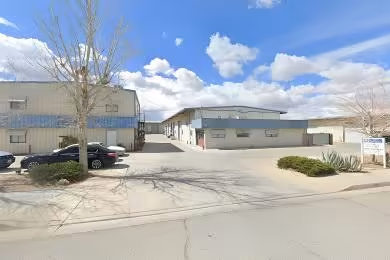Industrial Space Overview
Prepare for seamless operations at this Class A industrial warehouse boasting 100,000 square feet of modern tilt-up construction. Situated amidst a thriving industrial corridor, the warehouse offers prime access to transportation routes. Its spacious 28 to 32-foot clear height, ample 10 loading docks, and 2 grade-level doors ensure efficient loading and unloading.
Featuring modern office space spanning 2,500 square feet, the facility provides a comfortable and functional work environment. Ample parking (100 paved spaces and 50 trailer spaces) caters to employees and transportation needs. A fully fenced and gated yard with access control ensures security.
Reinforced concrete flooring with a 5,000 PSI capacity, skylights for natural lighting, and a spacious truck court enhance the warehouse's functionality. Equipped with an ESFR sprinkler system, LED lighting, and 2000 amps of 3-phase, 480-volt power, the facility meets all operational requirements.
Located in a prime industrial corridor within easy reach of major highways (I-95, I-295, and I-4), businesses will benefit from exceptional connectivity. Surrounded by established businesses and industrial facilities, the location provides an ideal setting for growth and success.
Currently occupied, the landlord remains open to customized lease terms. Zoned for a range of industrial uses, this warehouse is perfect for businesses seeking a modern, functional, and strategically located facility for manufacturing, warehousing, or distribution operations.







