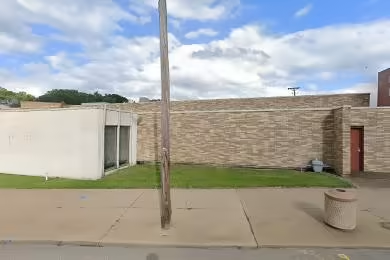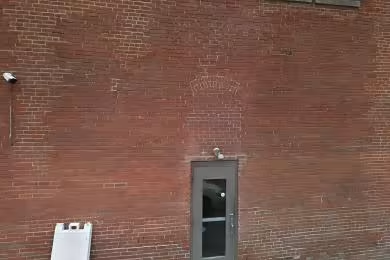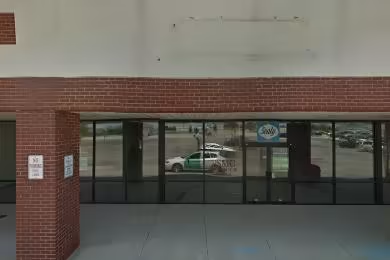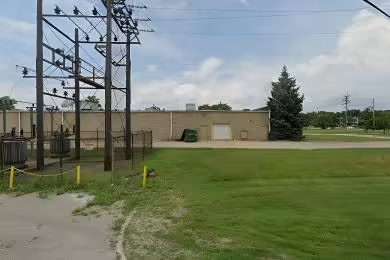Industrial Space Overview
New multi-story industrial building with 31,240 SF available for lease in an incredible location to service the Midwest and beyond! This two-story multi-purpose facility features a 54,000 SF rooftop deck for additional parking or storage. Each bay on the first floor has three 14' x 16' drive-in doors (15 total) and a 12,000 lb. freight elevator providing quick access to all levels. Situated on additional acreage for outside storage or trailer parking, this property is located in one of Central Ohio's top warehouse/distribution markets with access to I-71 and I-270 within 1.5 miles.
Core Specifications
Building Size: 108,000 SF
Lot Size: 12.27 AC
Year Built: 2022
Power Supply: 800 Amps, 277-480 Volts
Zoning: IND-2, Heavy Industry
Building Features
Clear Height: 23’
Drive In Bays: 15
Loading & Access
- 9 drive-in doors (14' x 16') available on the first floor
- 12,000 lb. freight elevator provides access to all levels
- Flexible floor plans with build-to-suit office space & storefronts
Utilities & Power
Power Supply: 800 Amps, 277-480 Volts
Location & Connectivity
Strategically located in Urbancrest, this property offers easy access to major highways including I-71 and I-270, enhancing connectivity for logistics and distribution.
Strategic Location Highlights
- Proximity to major highways for efficient transportation
- Located in a high-demand industrial area
- Access to a skilled workforce in Central Ohio
Extras
Rooftop deck for additional storage or parking, flexible layout options available.







