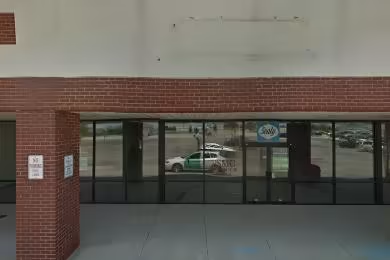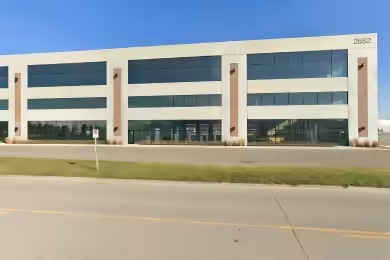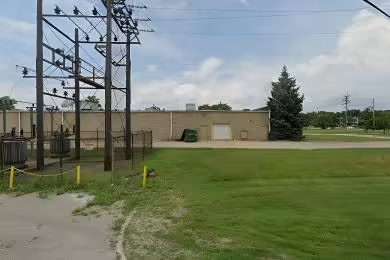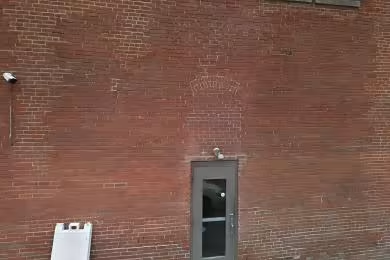Industrial Space Overview
Featuring a spacious area of 100,000 square feet, this warehouse comprises 80,000 square feet of warehouse space and 20,000 square feet of office area. Its construction boasts a robust concrete tilt-up design, a 24-foot clear height, and an impressive array of loading facilities, including 10 dock-high loading doors and 2 drive-in doors.
The office section is fully equipped, offering private offices, conference rooms, a breakroom, and restrooms. The warehouse area is well-lit with LED lighting, protected by an ESFR sprinkler system, and features durable concrete floors capable of withstanding a load capacity of 5,000 PSF. Racking is available for an additional cost, and the facility boasts an ample power supply to meet your business needs.
Security measures are paramount, with a fenced perimeter, surveillance cameras, and electronic access control ensuring the safety of your assets. Essential utilities such as natural gas, electricity, water, and sewer are readily available.
Transportation is a breeze, with the location situated within a prominent industrial corridor, providing easy access to major highways. Additionally, rail access is available nearby. The zoning designation is M-1 (Light Industrial), and the property includes generous parking, an on-site truck court, loading docks equipped with levelers, drive-in doors with dock seals, skylights for ample natural lighting, an HVAC system in the office area, and emergency lighting with backup power to ensure uninterrupted operations.





