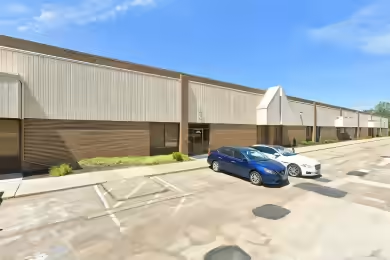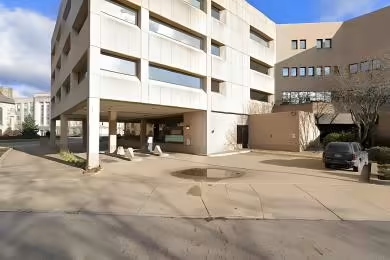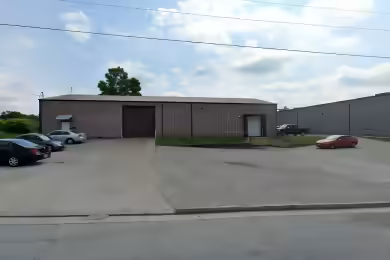Industrial Space Overview
**Building Features:**
- Single-story, tilt-up concrete construction
- Minimum 24 feet clear height
- 8 dock-high loading doors
- 2 grade-level drive-in doors
- ESFR sprinkler system
- T5 fluorescent lighting
- 480V/3-phase power
- 4,500 square feet of office space
- Amenities: conference room, break room, kitchen, restrooms
**Exterior Features:**
- 5-acre lot
- Fenced perimeter with gated entry
- Paved yard for storage or trailer parking
**Accessibility:**
- Close proximity to major highways and transportation routes
**Zoning and Tax Information:**
- Industrial-zoned
- Tax parcel number: [Provide relevant tax parcel number]






