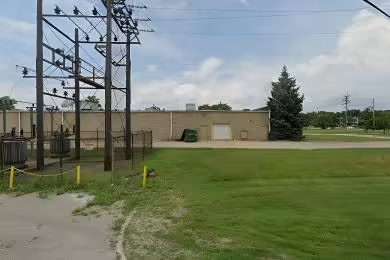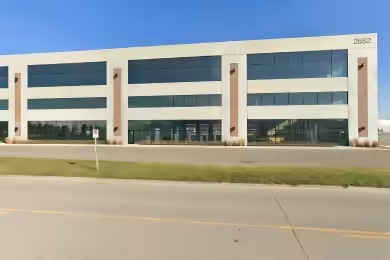Industrial Space Overview
The colossal building spans an impressive 120,000 square feet, featuring a lofty 32-foot clear ceiling height, a spacious 50 feet x 50 feet bay spacing, and ample loading capabilities with 25 dock-high and 4 drive-in doors. Its immense exterior loading area provides ample space for staging and loading operations.
Inside, the expansive warehouse area remains open and column-free, ideal for diverse storage and distribution activities. A dedicated 5,000-square-foot office space offers private offices, conference rooms, and break areas.
The 10-acre site boasts ample paved parking, ensuring ample space for employees and visitors. Perimeter fencing and gated access enhance security, while multiple restrooms are strategically placed throughout the building.
Utility amenities include three-phase, 480-volt power, natural gas availability, and public water and sewer connections. The property is equipped with a sprinkler system, a gas-fired heating system for the warehouse area, and energy-efficient LED lighting fixtures. Designated forklift access is available throughout the warehouse.







