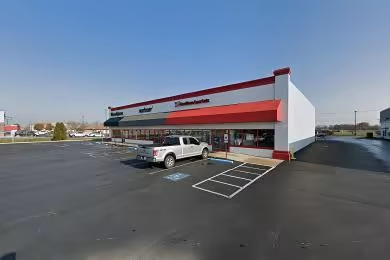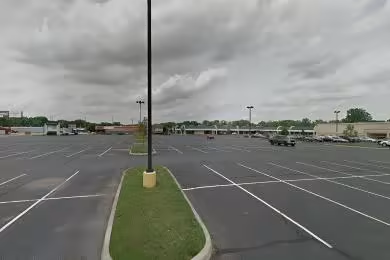Industrial Space Overview
This 24,000 SF industrial space located at 2015 Stapleton Ct, Forest Park, OH is currently available for lease. The property features a full build-out condition, making it suitable for a variety of industrial uses. With 7 drive-in bays and 2 loading docks, this space is designed for efficiency and accessibility. The property also includes a 2,400 SF office mezzanine, providing ample room for administrative functions. Available for lease starting June 1, 2025, this property is a prime opportunity for businesses looking to expand or relocate.
Core Specifications
The building boasts a clear height of 23 feet and column spacing of 40’ x 45’, ensuring a versatile layout for various industrial operations. The total building size is 27,000 SF on a 2.00 AC lot, providing ample space for operations and storage.
Building Features
- Clear height: 23’
- Column spacing: 40’ x 45’
- Year built: 1997
Loading & Access
- 7 drive-in bays for easy access
- 2 loading docks for efficient loading and unloading
Utilities & Power
Power supply includes 400 Amps at 480 Volts with phase 3 power, suitable for various industrial applications.
Location & Connectivity
Located in Forest Park, OH, this property offers excellent access to major highways and local roads, enhancing connectivity for logistics and transportation. The area is well-served by public transit, making it convenient for employees and clients alike.
Strategic Location Highlights
- Proximity to major highways for efficient transportation
- Access to a skilled workforce in the surrounding area
- Strong local economy supporting industrial growth
Extras
- Renovation potential for customized space
- Flexible layout to accommodate various business needs



