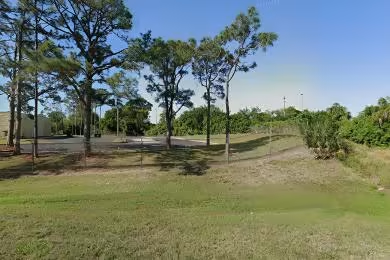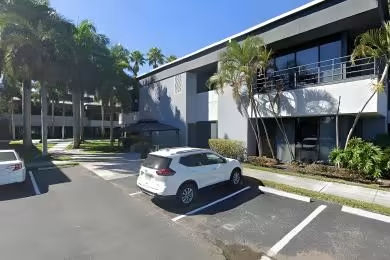Industrial Space Overview
The warehouse boasts a clear height of 32 feet, 24 exterior loading docks, and 4 drive-in doors at grade. Safety is ensured with an ESFR sprinkler system, while gas-fired unit heaters provide heating. The warehouse floor is made of durable concrete with a compressive strength of 5000 psi. The office space features a standard industrial finish, and there is a 10,000 square foot mezzanine over the office area.
The site features 10 acres of fenced and paved land, offering ample parking for both employees and visitors. A dedicated truck court allows for efficient loading and unloading operations. Excellent drainage and a stormwater management system are in place, and the surroundings are well-maintained and landscaped.
Amenities include break room and kitchen facilities, restrooms throughout the building, ample power and data connectivity, a security system with surveillance cameras, and on-site property management. The location benefits from its proximity to major transportation arteries and amenities, including I-20 and SR-400, Hartsfield-Jackson Atlanta International Airport, and rail lines. The area boasts a skilled workforce and is convenient to restaurants, retail stores, and other essential services.
The warehouse is offered with flexible lease terms, the potential for expansion, and is in move-in ready condition. Its highly desirable location makes it an ideal choice for various industrial and distribution operations.




