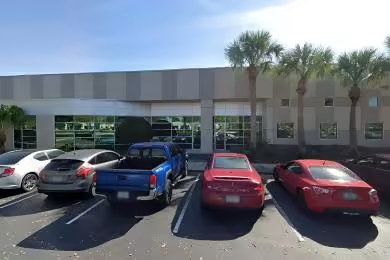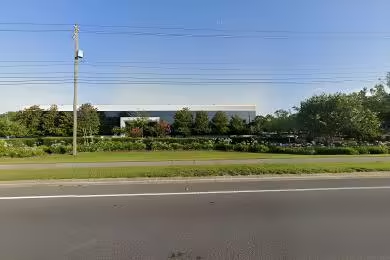Industrial Space Overview
Additionally, a vast and versatile warehouse space, conveniently situated at 401 Plaza Drive, is available for rent. Spanning a colossal 250,000 square feet, it offers 200,000 square feet of warehouse area and 50,000 square feet of office space. Soaring to a clear height of 28 feet, the warehouse boasts an impressive floor loading capacity of 5,000 pounds per square foot.
Crafted with concrete tilt-up construction, steel frame, and insulated roof and walls, the warehouse ensures durability and energy efficiency. Enhanced by LED lighting and HVAC throughout, it provides a well-lit and comfortable work environment.
Abundant loading and receiving capabilities are provided by 20 dock-high and 5 grade-level loading doors. The dedicated spur line offers direct rail access, facilitating seamless transportation of goods.
The warehouse is equipped with a range of amenities to support your operations, including ample parking, a secured fenced perimeter, truck wash bay, break room, shipping and receiving office, and administrative offices with private restrooms.
Utilities include 3-phase electrical power with 400 amps, natural gas availability, and municipal water and sewer services. A sprinkler system ensures fire safety throughout, complemented by fire hydrants on-site and fire-rated construction materials.
For enhanced security, the warehouse features 24-hour video surveillance, access control system, and motion sensor lighting. Additional features include an ESFR sprinkler system, warehouse racking and shelving, mezzanine storage space, cross-dock capability, and warehouse management software.
Nestled within a prime industrial park, the warehouse offers convenient access to major highways and transportation routes. Its proximity to amenities and services further enhances its appeal.





