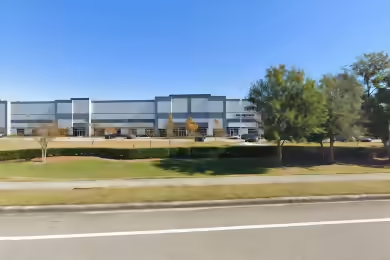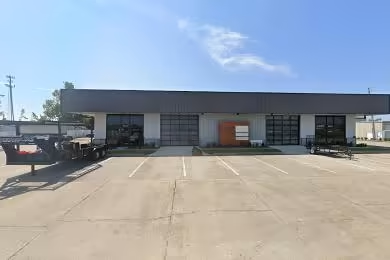Industrial Space Overview
The massive warehouse boasts an impressive 80,000 square feet of floor space, featuring robust concrete flooring with a 4,000 lbs/sq. ft. load capacity and exceptional flatness. Ample natural light pours in through the numerous grade-level roll-up overhead doors, measuring 12 feet wide by 14 feet high. Additionally, ten drive-in loading docks equipped with hydraulic levelers and air-tight seals facilitate seamless loading and unloading operations.
The warehouse provides optimal working conditions with LED high-bay lighting illuminating the vast space to 50 footcandles. The electrical system offers ample capacity at 480/277 volts, 3-phase, with 1,200 amps available. The multi-zone HVAC system ensures a comfortable temperature, while the 24/7 monitored alarm system, surveillance cameras, and keypad-controlled entry provide comprehensive security.
Beyond its expansive storage capabilities, the warehouse includes 2,000 square feet of office space on a mezzanine level, a 500 square foot break room, and multiple ADA-compliant restrooms. A full-coverage sprinkler system and strategically placed fire extinguishers ensure safety, while an enclosed trash compactor aids in waste management.
The warehouse's prime location offers convenient access to major highways and transportation hubs. It features ample parking spaces designated for vehicles and trailers. Its zoning allows for a wide range of warehousing and distribution activities.






