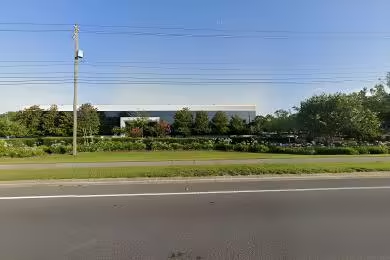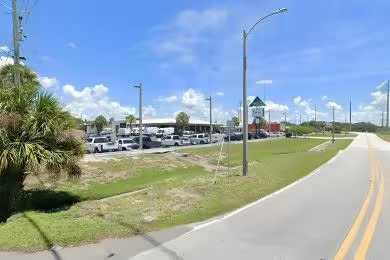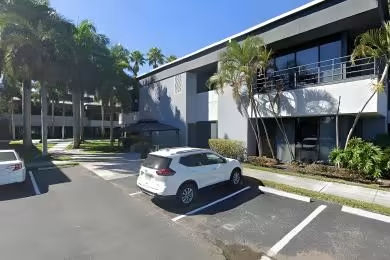Industrial Space Overview
The warehouse offers 100,000 square feet of building space with a clear height of 24 feet and a floor load capacity of 500 pounds per square foot. It features 10 loading docks with levelers and 4 drive-in doors with dock seals. The warehouse has an ESFR sprinkler system, LED lighting, gas unit heaters, and ample parking for employees and visitors.
The property includes 2,000 square feet of office space with private offices, a conference room, and a break room. The office space has air conditioning and heating.
For security, the warehouse has a gated entry with a security guard, 24/7 surveillance cameras, and an access control system.
Other features include high-speed internet access, three-phase electrical power, truck scales, cross-docking capabilities, and rail access through a nearby spur line.
The warehouse is located in an industrial park with convenient access to transportation, major retailers and distributors, and a skilled labor pool. The property is zoned for industrial use and has flexible lease terms and competitive rates available upon request.




