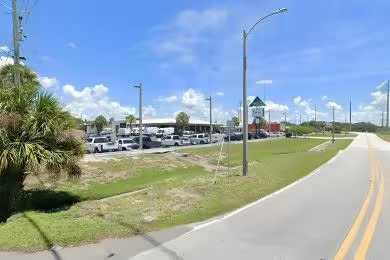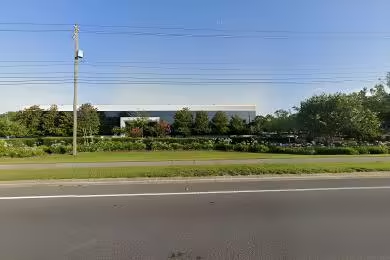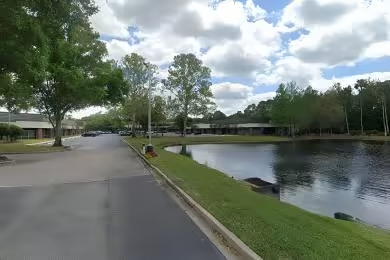Industrial Space Overview
The facility features a modern design with tilt-up concrete construction and a spacious 32'-36' clear height. Its 50' x 50' column spacing provides ample flexibility for various storage and distribution operations. Additionally, the warehouse boasts 32 dock high doors with levelers and 4 grade level doors, ensuring efficient loading and unloading.
The site encompasses 11.25 acres, providing ample parking for 250 vehicles, including 150 trailer spaces. The property is fully fenced and gated, ensuring security and privacy. The presence of a CSX rail spur on-site further enhances the warehouse's accessibility and logistics capabilities.
Inside, the warehouse is well-equipped with ESFR sprinklers, LED high bay lighting, and a 4000 amp, 3-phase power supply. The gas-fired unit heaters maintain a comfortable working environment. The dedicated 2,500 square foot office space and ample restrooms provide a convenient and functional work environment for employees.
This warehouse offers exceptional flexibility, with the potential to expand its footprint as needed and the ability to customize the space to suit specific tenant requirements. The 24/7 surveillance and access control system ensures the safety and security of the facility and its contents.
With its strategic location, modern design, and comprehensive amenities, this warehouse is an ideal solution for businesses seeking efficient and scalable distribution operations in Central Florida.








