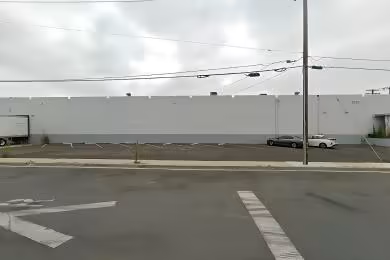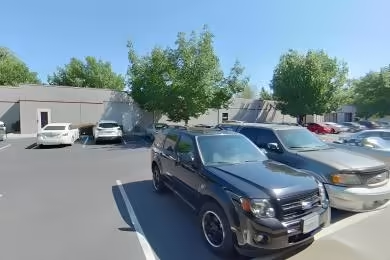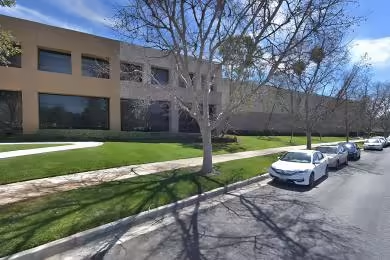Industrial Space Overview
The warehouse boasts 24-foot clear height, 50 x 50-foot column spacing, and ample trailer parking. Its 10 loading docks with levelers and seals, as well as two 12 x 14-foot drive-in doors, provide efficient loading and unloading. An ESFR sprinkler system and LED lighting ensure safety and energy efficiency.
Modern office space covering approximately 5,000 SF is available, featuring air conditioning, private offices, conference rooms, and break areas. It provides ample natural light and comfortable working conditions.
Utilities include three-phase electrical service with 1200 amps, natural gas heating, city water, and sewer. The secure gated property features ample exterior lighting, landscaped grounds, and dedicated loading and unloading areas.
Additional amenities include on-site property management, a camera surveillance system, a tenant lounge with vending machines, and nearby access to restaurants, retail stores, and other conveniences. The building, constructed in 2000, has tilt-up concrete construction, a metal roof, insulated and acoustical ceilings, and a 5000 PSI compressive strength concrete floor. It boasts a parking ratio of 1:500 SF.





