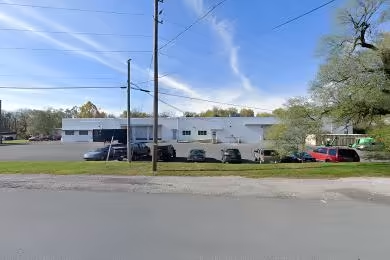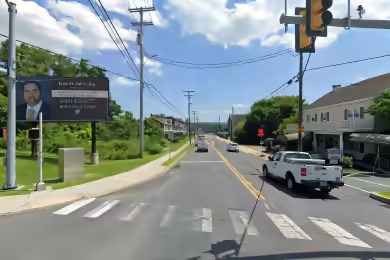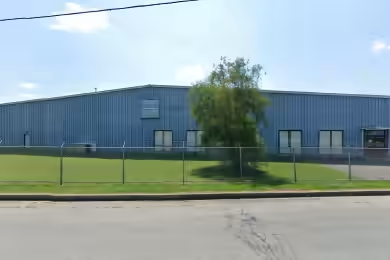Industrial Space Overview
Unique flex/industrial/office/hi-tech space available for lease, offering a total of 45,582 SF. This former crane-served manufacturing facility features a two-story office section with extensive improvements, including finished, air-conditioned space. The property is ideal for various uses, including manufacturing and warehousing, and is available for both short and long-term leases. With a dedicated office area of 4,648 SF, this space is designed to meet diverse business needs.
Core Specifications
Building Size: 45,582 SF, Lot Size: 5.00 AC, Year Built/Renovated: 1955/1970. The property is equipped with phase 3 power and is zoned for mixed use (MU-REV).
Building Features
Clear Height: 22’6”, Drive In Bays: 3, Interior Dock Doors: 1, Exterior Dock Doors: 1.
Loading & Access
- 3 Drive In Bays
- 2 Loading Docks
- Interior and exterior dock doors available
Utilities & Power
Power Supply: 600 Amps, 277-480 Volts, Phase 3. The property is connected to city water and sewer, ensuring reliable utilities for business operations.
Location & Connectivity
Strategically located in Huntingdon Valley, this property offers easy access to major roads and highways, enhancing connectivity for logistics and transportation.
Strategic Location Highlights
- Proximity to major highways for efficient transportation
- Located in a growing industrial area
- Access to a skilled workforce in the region
Extras
Renovation potential for customized office or manufacturing space. Flexible layout options available to suit various business needs.





