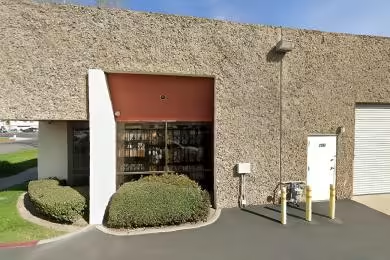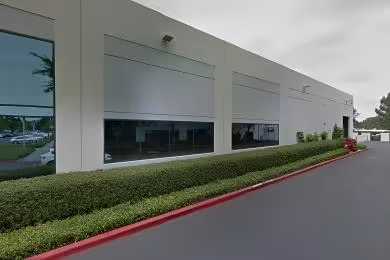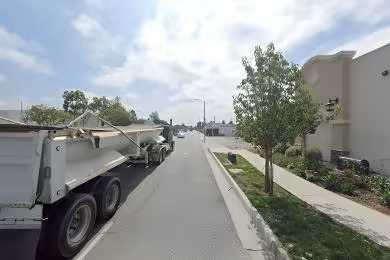Industrial Space Overview
Inside, the warehouse showcases a column spacing of 50 feet x 50 feet, allowing for flexible layout configurations. State-of-the-art LED lighting illuminates the interior, while an ESFR sprinkler system ensures safety. The facility is equipped with 30 dock doors complete with levelers and seals, providing efficient loading and unloading capabilities. Additionally, 60,000 square feet of well-appointed office space, including air-conditioned areas and break rooms, offers a comfortable work environment.
The exterior features a fenced and gated perimeter for added security, ample on-site parking, a dedicated truck court, and rail access via the adjacent Union Pacific mainline. Zoned for heavy industrial use, the property is strategically located near major highways and distribution centers, providing seamless transportation and logistics.
Sustainability is a key focus, with the warehouse being Energy Star and LEED Silver certified. Solar panels and a rainwater harvesting system contribute to reducing environmental impact. Other amenities include an on-site cafeteria, fitness center, and outdoor storage yard. Customizable features are available upon request, allowing tenants to tailor the space to their specific requirements. For more information on this exceptional warehouse, please reach out via the inquiry form to explore additional details on our exceptional portfolio of properties.





