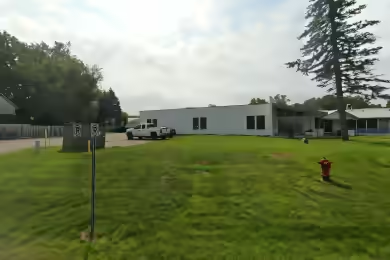Industrial Space Overview
This mixed-use building offers approximately 26,000 SF of total space on around 1.87 acres of land. The property features four suites facing South Cleveland Avenue, with sizes ranging from around 1,500 SF to 3,000 SF. The rear of the building includes around 16,000 SF of warehouse space, accessible via ground-level overhead doors or a back dock. The warehouse is easily divisible and includes small shop offices and restroom facilities, with heavy power available and a wet fire suppression system in place.
Core Specifications
The building features a clear height of 16’, with 2 exterior dock doors and 53 standard parking spaces. The property is currently available for lease, providing flexible options for various business needs.
Building Features
Masonry construction with a wet fire suppression system in place, ensuring safety and compliance.
Loading & Access
- Dock-high doors for easy loading and unloading.
- Ample truck court access.
- Convenient parking for employees and visitors.
Utilities & Power
Heavy power is available in the warehouse, ensuring suitability for various industrial operations.
Location & Connectivity
Located at the intersection of South Cleveland Avenue and Hawthorne Avenue in Saint Joseph, MI, this property offers excellent access to major roads and highways, enhancing connectivity for logistics and transportation.
Strategic Location Highlights
- Proximity to major highways for efficient transportation.
- Located in a growing commercial area, attracting diverse businesses.
- Access to local amenities and services for employees.
Security & Compliance
Up-to-date compliance with local safety codes and regulations.
Extras
Renovation potential for customized office or retail space, with flexible layout options.


