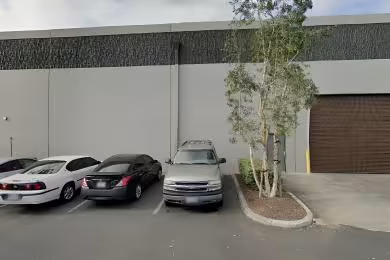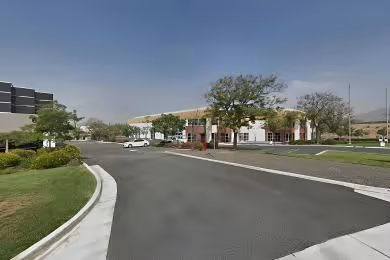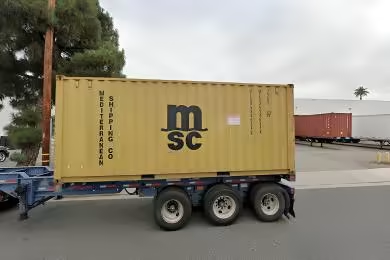Industrial Space Overview
This spacious property boasts 100,000 square feet of total building area with a clear ceiling height of 28 feet. It features 10 dock-high loading doors and 2 drive-in doors for efficient loading and unloading of goods. The building is equipped with 480-volt, 3-phase electrical service, fluorescent and LED lighting, and a forced air heating and cooling system. A 24/7 security system with motion sensors and cameras ensures the safety of the premises.
The site encompasses 5 acres with ample on-site parking for vehicles and trailers. It benefits from proximity to major thoroughfares and easy access to highways. Additionally, the property includes 5,000 square feet of climate-controlled office space and 10,000 square feet of mezzanine storage space. It's also situated near a rail line, providing potential transportation options.
The warehouse is fully sprinklered for fire protection, and all loading docks are equipped with dock levelers and seals. Other specifications include a steel frame and concrete tilt-up construction, a metal roof with insulation, a floor load capacity of 5,000 pounds per square foot, and level floors to within 1/8 inch over 10 feet. The environmental controls maintain specified temperature and humidity ranges, and the property holds a LEED Silver certification.








