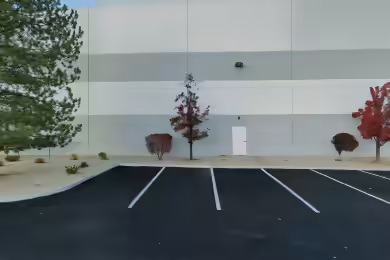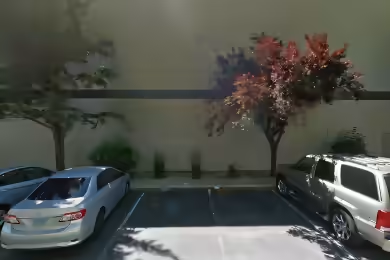Industrial Space Overview
Featuring 4 drive-in bays and 47 exterior dock doors, this space is designed for efficiency and convenience. The property also includes 3,128 SF of dedicated office space, providing a comfortable working environment for your team. Don't miss out on this opportunity to secure a prime industrial location.
Core Specifications
Lot Size: 13.08 AC
Year Built: 1976
Construction: Reinforced Concrete
Sprinkler System: ESFR
Power Supply: 2,000 Amps, 277-480 Volts, Phase 3
Building Features
- Clear Height: 30’
- Column Spacing: 40’ x 40’
- Lighting: Halide
Loading & Access
- 3 Loading Docks
- 4 Drive-In Bays
- 60 Standard Parking Spaces
Utilities & Power
Internet: High-speed options available
Location & Connectivity
Strategic Location Highlights
- Proximity to I-80 for quick access to regional markets
- Central location in Sparks, NV
- Access to a skilled workforce in the area







