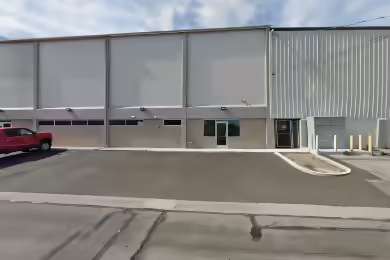Industrial Space Overview
245 Coney Island Dr offers an expansive 25,545 SF of industrial space, perfect for manufacturing or distribution. This property features a brand new 1,489 SF office with a reception area, private offices, and a conference room. The site includes a 16K SF fenced paved yard for ample parking or storage, making it an ideal choice for businesses seeking flexibility and space. Located in Sparks, NV, this property is strategically positioned near major highways, enhancing accessibility for logistics and transportation.
Core Specifications
Building Size: 71,427 SF | Lot Size: 2.96 AC | Year Built/Renovated: 1976/2016 | Construction: Reinforced Concrete | Power Supply: 400A/480V/3Ph.
Building Features
- Clear height: 23’
- Column spacing: 40’ x 40’
- Standard parking spaces: 50
Loading & Access
- 7 exterior dock doors for efficient loading and unloading.
- 2 drive-in bays for easy access.
- Expansive truck courts and driveways.
Utilities & Power
Heavy Power: 400A/480V/3Ph electrical service available, suitable for various industrial applications.
Location & Connectivity
245 Coney Island Dr is centrally located with quick access to multiple I-80 on/off ramps, ensuring efficient transportation and logistics. The property is in close proximity to shipping hubs and essential services, making it a prime location for industrial operations.
Strategic Location Highlights
- Proximity to I-80 for easy access to regional markets.
- Located in a high-demand industrial area.
- Access to a skilled workforce in the region.
Security & Compliance
Wet sprinkler system installed for fire safety compliance.
Extras
Renovation potential with recent upgrades including a new roof and landscaping.



