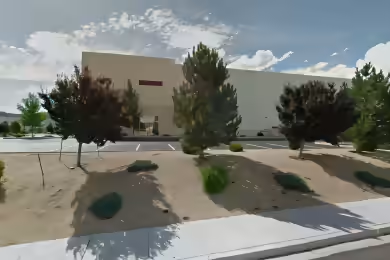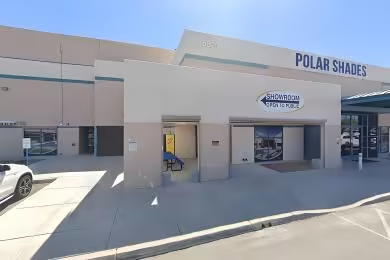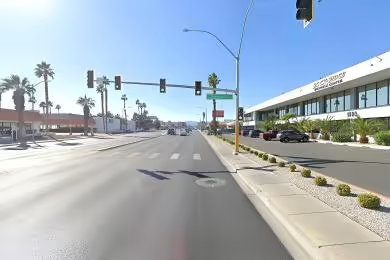Industrial Space Overview
This 59,500 SF industrial space located at 12815-12845 Old Virginia St, Reno, NV is currently available for lease. The property features a modern layout suitable for various industrial applications, including ample loading docks and drive-in bays. With a clear height of 26 feet and column spacing of 50’ x 50’, this space is designed to accommodate a range of operational needs. The property is available for sublease through December 2026 and includes 2,000 SF of dedicated office space, making it a versatile option for businesses looking to expand or relocate.
Core Specifications
The building boasts a total size of 218,500 SF on a 9.66-acre lot, constructed in 2001. It is equipped with an ESFR sprinkler system and offers a power supply ranging from 600-2,400 Amps at 277-480 Volts with phase 3 power.
Building Features
- Clear Height: 26’
- Column Spacing: 50’ x 50’
- Exterior Dock Doors: 47
- Drive In Bays: 4
Loading & Access
- 16 Loading Docks for efficient loading and unloading
- 1 Drive Bay for easy access
- Standard parking spaces available
Utilities & Power
Power Supply: 600-2,400 Amps, 277-480 Volts, Phase 3 power available.
Location & Connectivity
Situated in a prime location, this property offers excellent access to major roads and highways, enhancing logistical efficiency for businesses. The proximity to public transit options further supports employee accessibility.
Strategic Location Highlights
- Strategic access to major transportation routes
- Located in a growing industrial area
- Proximity to key suppliers and customers
Extras
- Sublease potential through December 2026
- Flexible layout for various industrial uses







