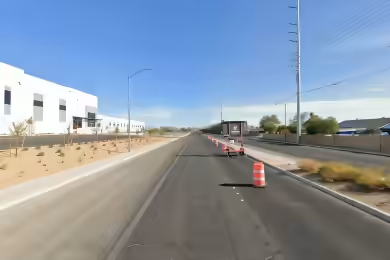Industrial Space Overview
The 1,500 square foot office features an open plan design with private offices. It is finished with carpet, drywall, and a suspended ceiling, creating a comfortable and professional work environment. The warehouse sits on a 5.0-acre lot zoned for light industrial use, with a land coverage of 60% and ample parking for 50 vehicles. It offers direct access to Speedway Boulevard for convenient transportation.
Additional features include concrete flooring with 5,000 PSI compressive strength, 50' x 50' column spacing, a 120' x 80' truck court, a secured fenced yard, a wet sprinkler system, emergency exit lighting, a fire alarm system, truck levelers, a break room, restrooms, and abundant natural light. Its convenient location near major transportation routes makes it an excellent choice for businesses seeking a well-equipped and accessible warehouse facility.



